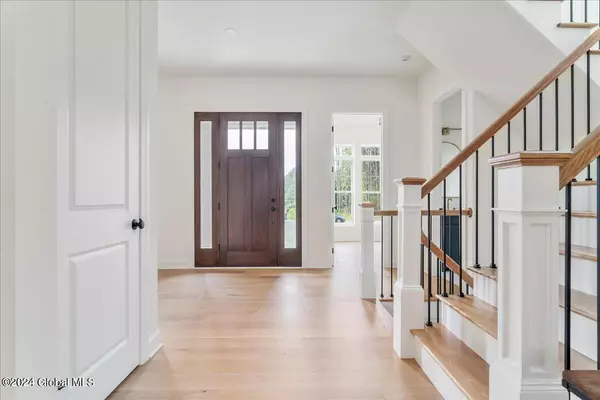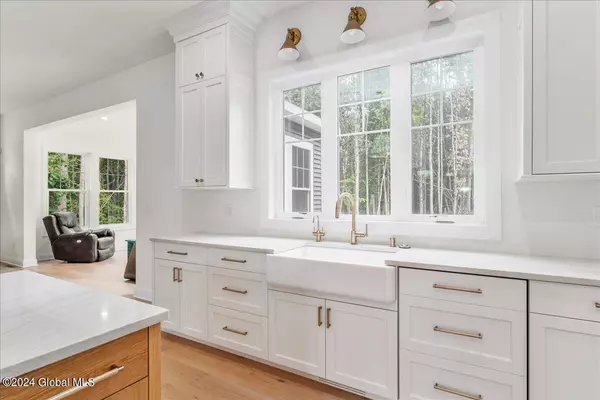Bought with Daniel Gaba • Coldwell Banker Prime Properties
$1,135,081
$1,282,230
11.5%For more information regarding the value of a property, please contact us for a free consultation.
24 Cannon Royal Drive Wilton, NY 12866
4 Beds
4 Baths
3,140 SqFt
Key Details
Sold Price $1,135,081
Property Type Single Family Home
Sub Type Single Family Residence
Listing Status Sold
Purchase Type For Sale
Square Footage 3,140 sqft
Price per Sqft $361
Subdivision Grande Highlands
MLS Listing ID 202427102
Sold Date 10/31/25
Bedrooms 4
Full Baths 3
Half Baths 1
HOA Y/N No
Year Built 2024
Lot Size 0.920 Acres
Acres 0.92
Property Sub-Type Single Family Residence
Source Global MLS
Property Description
Trojanski Custom Builders proudly presents Grande Highland Estates, a brand new community with 38 spacious homesites just minutes to downtown Saratoga, Saratoga mailing address and low Wilton taxes! Enjoy the ability to customize your brand new home. Pride of craftsmanship, by an Award Winning Builder will be yours at Grande Highland Estates. Gold Standard spec included plus the following
• Cultured Stone front per plan
• 2.5 Baths
• Free Standing tub ,master bath
• Screen porch off dining area
• Deck per plan off master bedroom(Trex)
• Gas Fireplace in Primary bedroom and Great Room
• LR with drop in stainless sink and upper and lower cabinets
• Master closet has window seats per plan
• Custom shelving on each side of fireplace in Primary Suite. Agent related to builder
Location
State NY
County Saratoga
Community Grande Highlands
Direction Exit 15, take a right onto Louden Road. Take a left on Edie Road . Development is about a mile down on the left. You can GPS 148 Edie Road to bring you to the front of the development.
Interior
Interior Features High Speed Internet, Solid Surface Counters, Vaulted Ceiling(s), Walk-In Closet(s), Eat-in Kitchen, Kitchen Island
Heating Forced Air, Natural Gas
Flooring Tile, Vinyl, Wood, Carpet
Fireplaces Type Bedroom, Gas, Living Room
Fireplace Yes
Window Features Egress Window,ENERGY STAR Qualified Windows
Exterior
Exterior Feature Drive-Paved, Lighting
Parking Features Off Street, Paved, Attached, Driveway
Garage Spaces 2.0
Utilities Available Underground Utilities
Roof Type Shingle,Asphalt
Porch Rear Porch, Screened, Front Porch
Garage Yes
Building
Lot Description Level, Sprinklers In Front, Sprinklers In Rear, Landscaped
Sewer Septic Tank
Water Public
Architectural Style Custom
New Construction Yes
Schools
School District Saratoga Springs
Others
Tax ID 415600 141.14-1-24
Special Listing Condition Required Reg Policy, Standard
Read Less
Want to know what your home might be worth? Contact us for a FREE valuation!
Our team is ready to help you sell your home for the highest possible price ASAP






