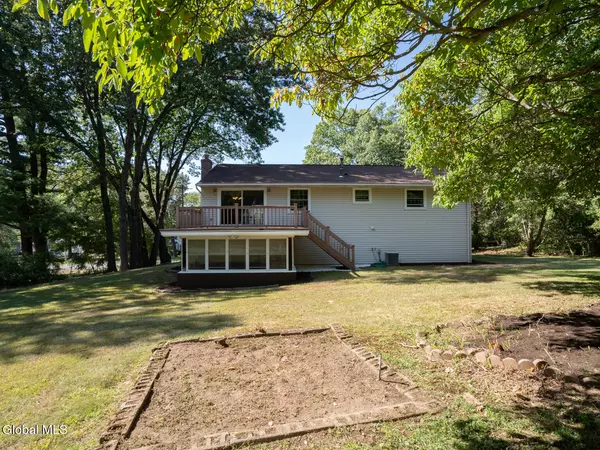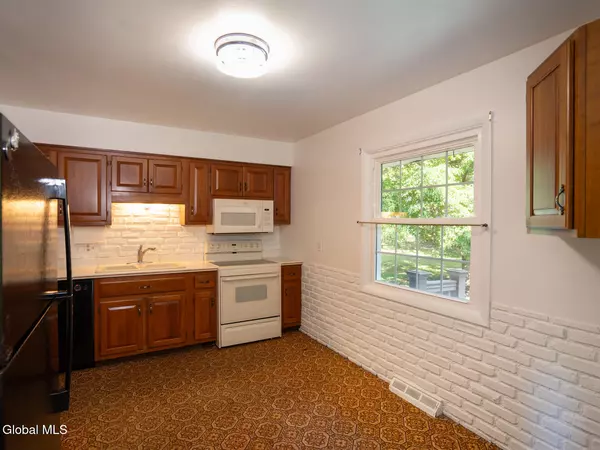Bought with Katherine Burbank • Venture Fox Realty Group LLC
$389,000
$382,000
1.8%For more information regarding the value of a property, please contact us for a free consultation.
10 Woodhall Lane Clifton Park, NY 12065
4 Beds
2 Baths
1,242 SqFt
Key Details
Sold Price $389,000
Property Type Single Family Home
Sub Type Single Family Residence
Listing Status Sold
Purchase Type For Sale
Square Footage 1,242 sqft
Price per Sqft $313
MLS Listing ID 202525847
Sold Date 10/31/25
Bedrooms 4
Full Baths 1
Half Baths 1
HOA Y/N No
Year Built 1965
Annual Tax Amount $5,543
Lot Size 0.540 Acres
Acres 0.54
Property Sub-Type Single Family Residence
Source Global MLS
Property Description
Welcome home to this lovingly maintained home boasting 4 bedrooms/1.5 bath located in the sought-after Exit 8 neighborhood. Large windows, natural light, bright and spacious living areas offering four spacious bedrooms, large living room, dining and kitchen, as well as entertainment room with gas fireplace. Corian countertops in the kitchen and sliding glass doors to back deck and lower level 3-season room Updated electric and furnace. Expanded 3-season sun room offers space for entertaining overlooking the back yard and 16x32 HEATED in-ground pool. Hardwood in the bedrooms and under carpeting in living/dining/hall areas. Gutter helmets in place. Graciously set back with a large front yard, paved drive and garden areas. So much to offer in a beautiful setting.
Location
State NY
County Saratoga
Direction Exit 8 to Crescent to Lapp to Weston. Corner of Weston and Woodhall Lane.
Interior
Interior Features High Speed Internet, Paddle Fan, Solid Surface Counters, Ceramic Tile Bath, Crown Molding, Eat-in Kitchen
Heating Forced Air, Heat Pump, Humidity Control, Natural Gas
Flooring Carpet, Ceramic Tile, Hardwood
Fireplaces Number 1
Fireplaces Type Basement, Gas
Fireplace Yes
Window Features Screens,Bay Window(s),Double Pane Windows
Exterior
Exterior Feature Drive-Paved
Parking Features Under Residence
Garage Spaces 2.0
Pool In Ground
Roof Type Asphalt
Porch Deck, Front Porch
Building
Lot Description Cleared
Sewer Public Sewer
Water Public
Architectural Style Raised Ranch
New Construction No
Schools
School District Shenendehowa
Others
Tax ID 412400 284.9-2-4
Special Listing Condition Standard
Read Less
Want to know what your home might be worth? Contact us for a FREE valuation!
Our team is ready to help you sell your home for the highest possible price ASAP






