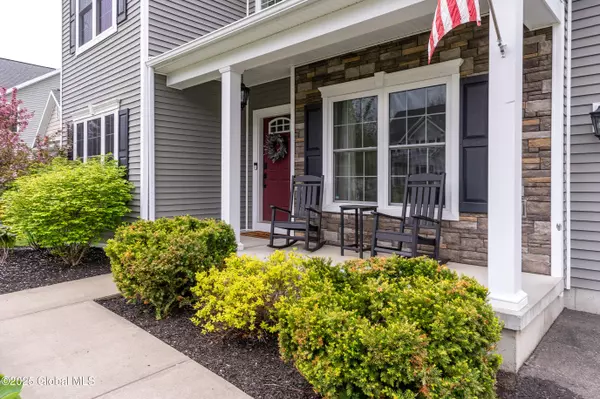Bought with Angela Boisvert • Sterling Real Estate Group
$655,000
$645,000
1.6%For more information regarding the value of a property, please contact us for a free consultation.
6 Maiden Circle Malta, NY 12020
4 Beds
3 Baths
2,275 SqFt
Key Details
Sold Price $655,000
Property Type Single Family Home
Sub Type Single Family Residence
Listing Status Sold
Purchase Type For Sale
Square Footage 2,275 sqft
Price per Sqft $287
Subdivision Travers Meadows
MLS Listing ID 202517367
Sold Date 06/20/25
Bedrooms 4
Full Baths 2
Half Baths 1
HOA Fees $40/ann
HOA Y/N Yes
Year Built 2016
Annual Tax Amount $8,334
Lot Size 10,890 Sqft
Acres 0.25
Property Sub-Type Single Family Residence
Source Global MLS
Property Description
Located in the highly sought-after Travers Meadow subdivision, this 2,275sf 4 bed/2.5 bath home has an additional finished 580sf in the basement. The living room boasts a vaulted ceiling and numerous windows that fill the space with natural light. The Primary suite includes a bath with double sinks, a soaking tub & tile shower. Enjoy the closet systems in the walk-in closets. The 1st floor laundry room features a herringbone wooden countertop with shelving and cabinetry, and the mudroom has a wooden mosaic bench. The fenced-in backyard has a Trex deck with a built in bar top, in-step & in-post lighting, a stamped concrete patio with fire pit, and a concrete pad with electrical hookup for a hot tub. This fantastic neighborhood offers walking trails, & a playground for outdoor activities.
Location
State NY
County Saratoga
Community Travers Meadows
Direction I-87 Northway to exit 12 to Route 9. Left on East High St to Damascus Way. Right on Coronado Way, Right on Willis Way, Right on Maiden Cir.
Interior
Interior Features High Speed Internet, Paddle Fan, Vaulted Ceiling(s), Walk-In Closet(s), Built-in Features, Eat-in Kitchen, Kitchen Island
Heating Forced Air, Natural Gas
Flooring Vinyl, Carpet, Ceramic Tile, Hardwood
Fireplaces Number 1
Fireplaces Type Gas, Living Room
Fireplace Yes
Window Features Egress Window
Exterior
Exterior Feature Other, Drive-Paved, Lighting
Parking Features Off Street, Paved, Attached, Driveway, Garage Door Opener
Garage Spaces 2.0
Roof Type Shingle,Asphalt
Porch Composite Deck, Covered, Deck, Front Porch, Patio
Building
Lot Description Level, Private, Road Frontage, Sprinklers In Front, Sprinklers In Rear, Cleared, Landscaped
Sewer Public Sewer
Water Public
Architectural Style Colonial
New Construction No
Schools
School District Ballston Spa
Others
Tax ID 229.7-3-32
Special Listing Condition Standard
Read Less
Want to know what your home might be worth? Contact us for a FREE valuation!
Our team is ready to help you sell your home for the highest possible price ASAP






