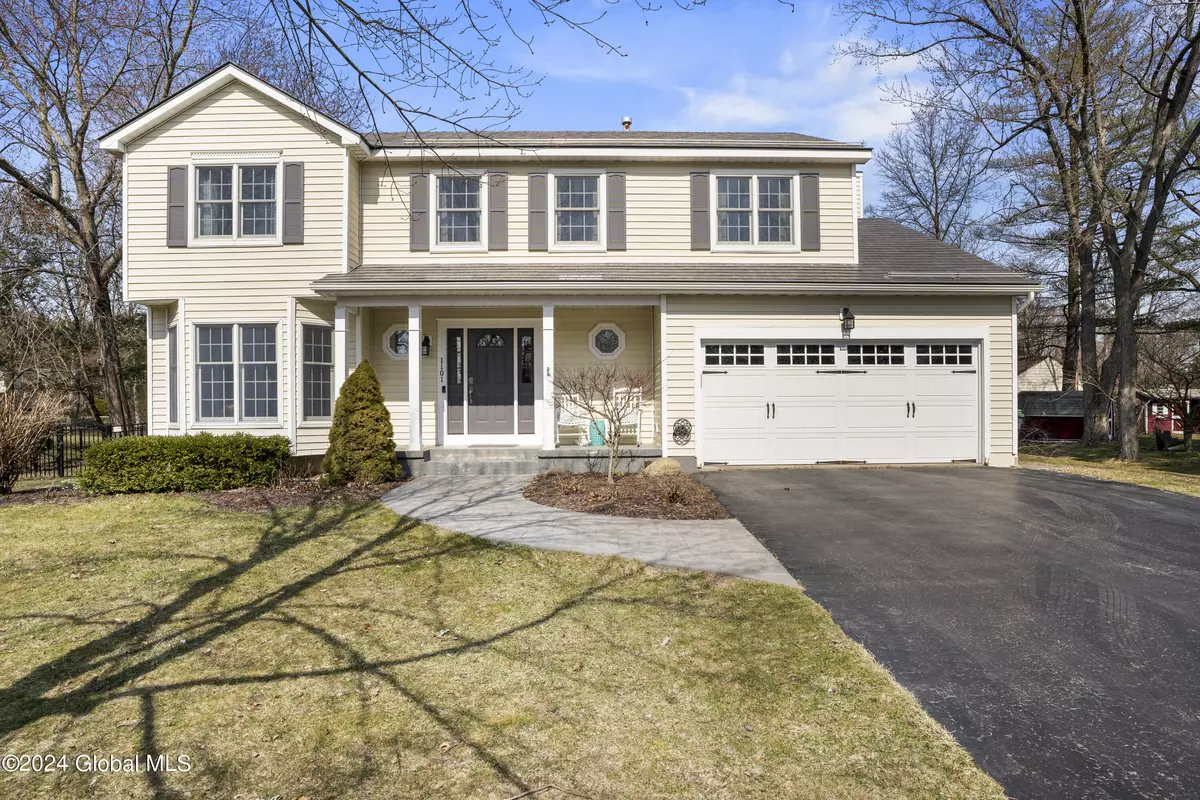Bought with Dorothy Jones • Howard Hanna
$555,000
$575,000
3.5%For more information regarding the value of a property, please contact us for a free consultation.
1101 Clute Crest Drive Schenectady, NY 12309
5 Beds
4 Baths
3,019 SqFt
Key Details
Sold Price $555,000
Property Type Single Family Home
Sub Type Single Family Residence
Listing Status Sold
Purchase Type For Sale
Square Footage 3,019 sqft
Price per Sqft $183
Subdivision Avon Crest
MLS Listing ID 202413628
Sold Date 05/30/24
Bedrooms 5
Full Baths 3
Half Baths 1
HOA Y/N No
Year Built 1992
Annual Tax Amount $12,135
Lot Size 0.480 Acres
Acres 0.48
Lot Dimensions 126.52 X 168.46
Property Sub-Type Single Family Residence
Source Global MLS
Property Description
Welcome to this spacious 5 bedroom 3.5 bath luxury home located in South Colonie School District. With 3,019 sq ft of living space, there is ample room for entertaining or generational living. At the heart of the home is a large kitchen with an island that seats 4 opening into a cozy family room with gas fireplace and dining room with extra cabinets. An additional living room offers additional space for entertaining. A primary 1st floor bedroom suite has a walk in closet and spa like bathroom with garden tub, double vanity and tile shower. Upstairs has 4 additional bedrooms and 2 full baths. Enjoy the outdoors on the deck overlooking the large level yard. Other features include, 1st floor laundry, hardwood floors, Central Air, generator, newer furnace, and steel roof just to name a few
Location
State NY
County Schenectady
Community Avon Crest
Zoning Single Residence
Direction Consaul Road to Clute Crest Drive or Consaul Road to St. David's Lane left on to Clute Crest
Interior
Interior Features High Speed Internet, Paddle Fan, Walk-In Closet(s), Built-in Features, Ceramic Tile Bath, Crown Molding, Kitchen Island
Heating Forced Air, Natural Gas
Flooring Tile, Wood
Fireplaces Number 1
Fireplaces Type Family Room, Gas
Fireplace Yes
Window Features Bay Window(s),Blinds
Exterior
Exterior Feature Drive-Paved, Lighting
Parking Features Off Street, Paved, Driveway, Garage Door Opener
Garage Spaces 2.0
Utilities Available Cable Available
Roof Type Metal
Porch Deck
Building
Lot Description Level, Private, Road Frontage, Cleared, Landscaped
Sewer Public Sewer
Water Public
Architectural Style Colonial
New Construction No
Schools
School District South Colonie
Others
Tax ID 422400 60.12-1-71
Special Listing Condition Standard
Read Less
Want to know what your home might be worth? Contact us for a FREE valuation!
Our team is ready to help you sell your home for the highest possible price ASAP






