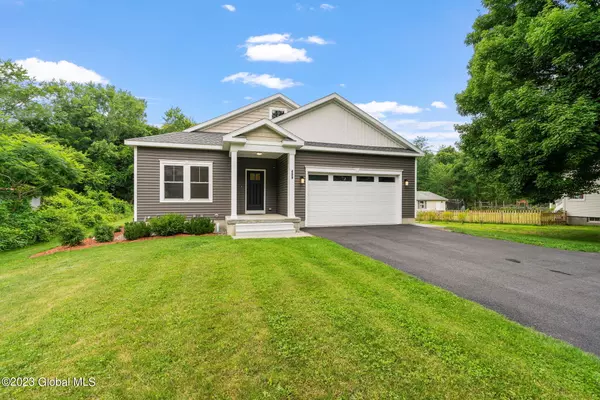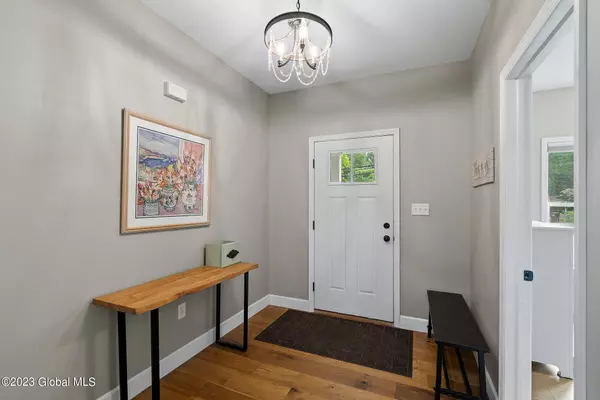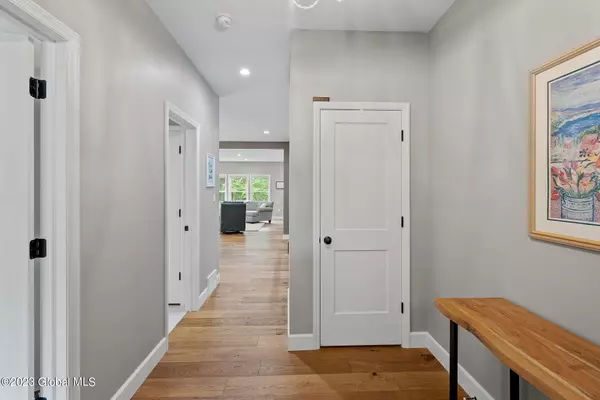Bought with Christina Hennessy • KW Platform
$500,000
$499,900
For more information regarding the value of a property, please contact us for a free consultation.
409 Elm Avenue Bethlehem, NY 12158
4 Beds
3 Baths
1,804 SqFt
Key Details
Sold Price $500,000
Property Type Single Family Home
Sub Type Single Family Residence
Listing Status Sold
Purchase Type For Sale
Square Footage 1,804 sqft
Price per Sqft $277
MLS Listing ID 202320729
Sold Date 12/20/23
Bedrooms 4
Full Baths 3
HOA Y/N No
Year Built 2019
Annual Tax Amount $10,215
Lot Size 0.810 Acres
Acres 0.81
Property Sub-Type Single Family Residence
Source Global MLS
Property Description
Recently back on market due to buyer financing. This is an amazing opportunity in the top-rated *Bethlehem Schools*. Great location, just minutes to Elm Park pool and recreation. With over 3,000sqft of living space, this special 4-year-young custom ranch has 1800sqft on the main level, with a legal accessory dwelling unit in the lower level that is full of natural light and can be used personally or for rental income. The main floor hosts an impressive great room with custom kitchen that walks out to a lovely sunroom overlooking the spacious yard with patio. The lower level features it's own entrance, plus access to the main house for versatility of the space. Each floor has their own laundry hook-ups and thermostats.
Location
State NY
County Albany
Zoning Single Residence
Direction Four-way stop at Elm and Feura Bush Road. Turn down Feura Bush Road towards Selkirk. Property is on the right just before the barn.
Interior
Interior Features High Speed Internet, Paddle Fan, Solid Surface Counters, Walk-In Closet(s), Built-in Features, Ceramic Tile Bath, Kitchen Island
Heating Forced Air, Natural Gas, Zoned
Flooring Vinyl, Wood, Ceramic Tile
Fireplaces Number 1
Fireplaces Type Family Room, Gas
Fireplace Yes
Window Features Egress Window,ENERGY STAR Qualified Windows,Garden Window(s)
Exterior
Exterior Feature Drive-Paved
Parking Features Off Street, Paved, Attached, Driveway, Garage Door Opener
Garage Spaces 2.0
Utilities Available Cable Available, Cable Connected
Roof Type Asphalt
Porch Rear Porch, Covered, Front Porch, Patio
Garage Yes
Building
Lot Description Level, Landscaped
Sewer Public Sewer
Water Public
Architectural Style 1 Family + In-Law, Accessory Apartment, Carriage/Patio, Garden Style, Ranch
New Construction No
Schools
School District Bethlehem
Others
Tax ID 96.20-1-9.2
Special Listing Condition Standard
Read Less
Want to know what your home might be worth? Contact us for a FREE valuation!
Our team is ready to help you sell your home for the highest possible price ASAP






