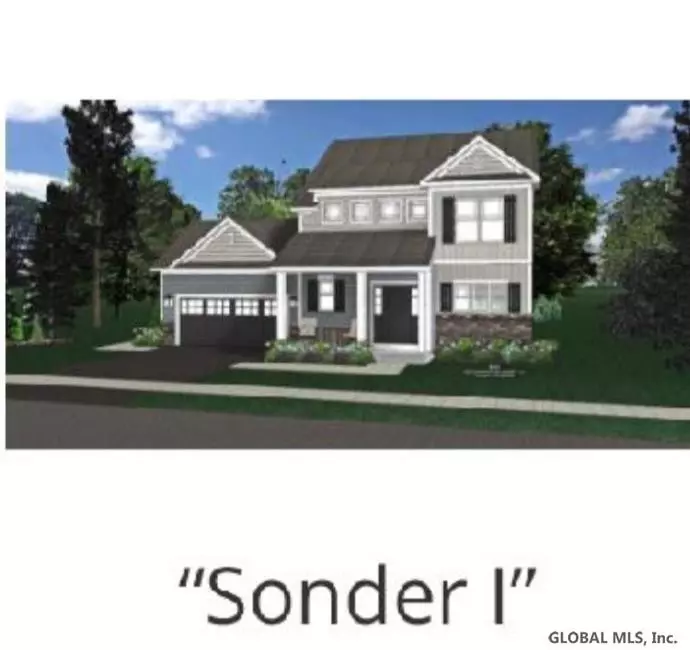Bought with Katharine K Pelletier • Sterling Real Estate Group
$402,773
$375,000
7.4%For more information regarding the value of a property, please contact us for a free consultation.
4 STONEBRIDGE Drive Ballston, NY 12019
3 Beds
3 Baths
1,770 SqFt
Key Details
Sold Price $402,773
Property Type Single Family Home
Sub Type Single Family Residence
Listing Status Sold
Purchase Type For Sale
Square Footage 1,770 sqft
Price per Sqft $227
Subdivision Stonebridge
MLS Listing ID 202126231
Sold Date 09/30/22
Bedrooms 3
Full Baths 2
Half Baths 1
HOA Fees $220
HOA Y/N Yes
Year Built 2021
Annual Tax Amount $1
Lot Size 10,890 Sqft
Acres 0.25
Lot Dimensions 10411
Property Sub-Type Single Family Residence
Source Global MLS
Property Description
Stonebridge in Ballston... Exceptional neighborhood, streetlamps, sidewalks, connected to other neighborhoods for great jogging or bike riding, convenient location to all near Exit 11&12. New Gordon Creek Elementary. NEW floorplan will be built on lot#4, breaking ground asap... Plan features open layout for living, dining & kitchen, large island and covered backporch, spacious master, bath and walk-in closet, spacious laundry & mudroom.... Great curb appeal and buyer can make all selections!! Interior photos are of a SondersII plan (with added study) and does show upgrades. SondersII is also available to be built on Lancaster & Katharine Ct lots. Call today for info on this property or for additional information on floorplans and lots available. To Be Built Condition
Location
State NY
County Saratoga
Community Stonebridge
Direction Eastline Rd between exits 11+12 to lake rd into stonebridge
Interior
Interior Features High Speed Internet, Solid Surface Counters, Walk-In Closet(s), Eat-in Kitchen
Heating Forced Air, Natural Gas
Window Features Egress Window
Exterior
Exterior Feature Drive-Paved
Parking Features Off Street, Paved, Attached, Driveway
Garage Spaces 2.0
Utilities Available Cable Available
Roof Type Asphalt
Porch Porch
Garage Yes
Building
Sewer Public Sewer
Water Public
Architectural Style Colonial
New Construction Yes
Schools
School District Ballston Spa
Others
Tax ID 412000 --
Special Listing Condition Required Reg Policy
Read Less
Want to know what your home might be worth? Contact us for a FREE valuation!
Our team is ready to help you sell your home for the highest possible price ASAP






