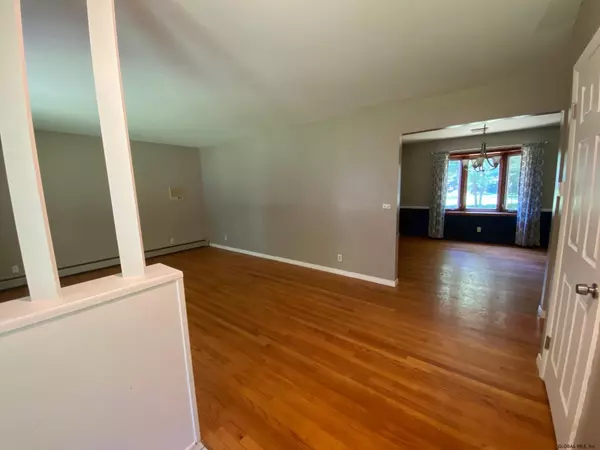Bought with Helen Simpson Cheltowski • KW Platform
$310,000
$299,500
3.5%For more information regarding the value of a property, please contact us for a free consultation.
24 VALENCIA Lane Clifton Park, NY 12065
4 Beds
3 Baths
1,825 SqFt
Key Details
Sold Price $310,000
Property Type Single Family Home
Sub Type Single Family Residence
Listing Status Sold
Purchase Type For Sale
Square Footage 1,825 sqft
Price per Sqft $169
Subdivision Clifton Knolls
MLS Listing ID 202121543
Sold Date 12/30/21
Bedrooms 4
Full Baths 2
Half Baths 1
HOA Y/N No
Year Built 1967
Annual Tax Amount $5,749
Lot Size 0.500 Acres
Acres 0.5
Lot Dimensions 21780
Property Sub-Type Single Family Residence
Source Global MLS
Property Description
PRICED WELL FOR THIS SOUGHT AFTER NEIGHBORHOOD in a fantastic School District with LOW Taxes! Enjoy a corner lot in a cul-de-sac spot with plenty of parking for gatherings. Only a short 5 minute drive to the main highway and close to all amenities needed for your family. Inside you will find Hardwood and Tile Flooring throughout (no carpet). The master Bedroom is located on the 1st floor with a Master Bath or you could use the 2nd Floor Bedroom as your Master (it's a private area in the home). The 2nd Bathroom is big with double sinks, tile floors & Granite. There is a Formal Dining Space next to the Kitchen and then a few steps down is the Big Family Room w/Fireplace & 1/2 bath with Laundry. If you need additional space we have an Enclosed Rear Porch & Full Basement! STOP BY SOON! Excellent Condition
Location
State NY
County Saratoga
Community Clifton Knolls
Direction Grooms Rd to S Barney Rd to Valencia
Interior
Interior Features High Speed Internet, Walk-In Closet(s), Ceramic Tile Bath
Heating Hot Water, Natural Gas
Flooring Tile, Ceramic Tile, Hardwood
Fireplaces Type Family Room, Gas
Fireplace Yes
Window Features Blinds
Exterior
Exterior Feature Drive-Paved
Parking Features Off Street, Paved, Attached, Driveway
Garage Spaces 2.0
Roof Type Asphalt
Porch Enclosed, Porch
Garage Yes
Building
Lot Description Level, Cleared, Corner Lot
Sewer Public Sewer
Water Public
Architectural Style Split Ranch
New Construction No
Schools
School District Shenendehowa
Others
Tax ID 412400 277.11-3-44
Special Listing Condition Standard
Read Less
Want to know what your home might be worth? Contact us for a FREE valuation!
Our team is ready to help you sell your home for the highest possible price ASAP






