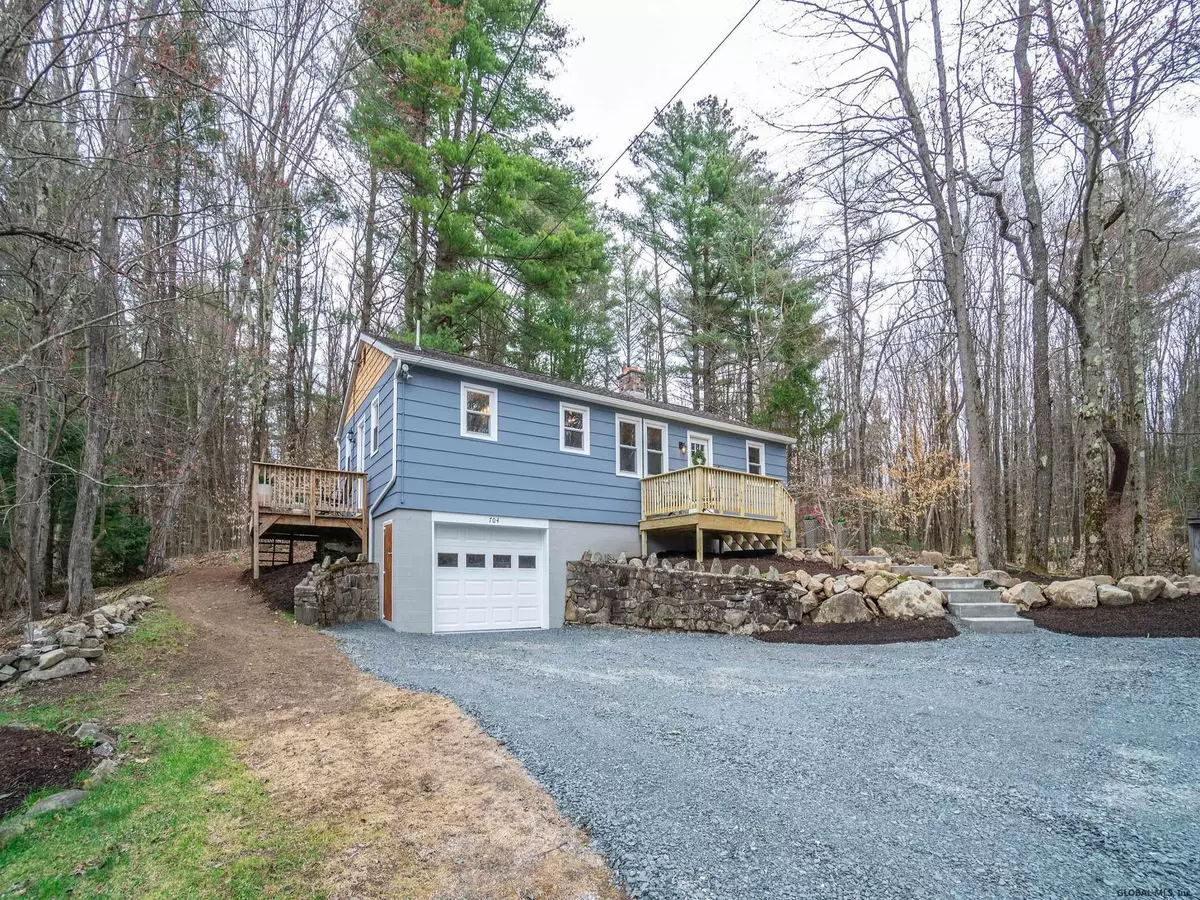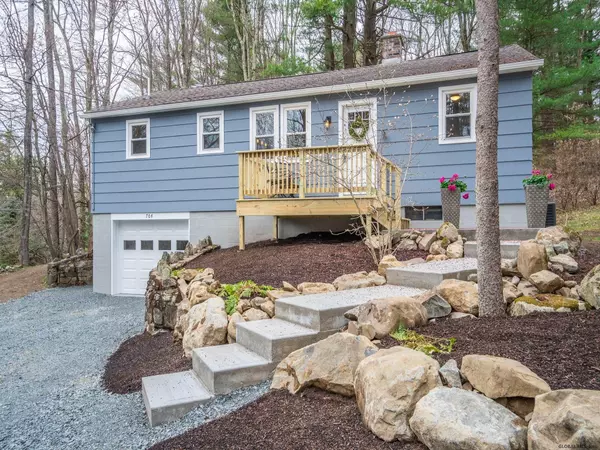Bought with Christina Hennessy • KW Platform
$258,500
$239,900
7.8%For more information regarding the value of a property, please contact us for a free consultation.
704 TABORTON Road Sand Lake, NY 12153
3 Beds
1 Bath
960 SqFt
Key Details
Sold Price $258,500
Property Type Single Family Home
Sub Type Single Family Residence
Listing Status Sold
Purchase Type For Sale
Square Footage 960 sqft
Price per Sqft $269
MLS Listing ID 202116564
Sold Date 06/01/21
Bedrooms 3
Full Baths 1
HOA Y/N No
Year Built 1968
Annual Tax Amount $3,320
Lot Size 0.900 Acres
Acres 0.9
Lot Dimensions 39,204 sqft
Property Sub-Type Single Family Residence
Source Global MLS
Property Description
Welcome to 704 Taborton Rd! This completely redesigned home has many beautiful features to offer! Start your mornings off sitting on the new decks enjoying your morning beverages with views of Big Brown Pond! Explore the beautiful wooded areas surrounding this home. Later, cozy up to the original stone fireplace after preparing your favorite meals in the brand new kitchen equipped with granite counter tops, all new stainless steel appliances, and custom cabinetry. This home also has all new Energy Star windows throughout. The only thing this home needs now is you! Excellent Condition, Custom Kitchen Feature
Location
State NY
County Rensselaer
Direction Rt 43 E continue straight onto Taborton Rd, 3 miles across from Big Brown Pond.
Body of Water Big Bowman Pond
Interior
Interior Features High Speed Internet, Vaulted Ceiling(s), Cathedral Ceiling(s), Eat-in Kitchen, Kitchen Island
Heating Forced Air, Propane Tank Leased, Wood
Flooring Ceramic Tile, Granite, Laminate
Fireplaces Number 1
Fireplaces Type Living Room, Wood Burning
Fireplace Yes
Exterior
Parking Features Off Street, Stone, Attached, Driveway
Garage Spaces 1.0
Waterfront Description Pond,Stream
Roof Type Asphalt
Porch Deck
Garage Yes
Building
Lot Description Secluded, Mountain(s), Private, Views, Wooded, Landscaped
Sewer Septic Tank
Water Dug Well
Architectural Style Ranch
New Construction Yes
Schools
School District Averill Park
Others
Tax ID 384000 149-2-6
Special Listing Condition Standard
Read Less
Want to know what your home might be worth? Contact us for a FREE valuation!
Our team is ready to help you sell your home for the highest possible price ASAP






